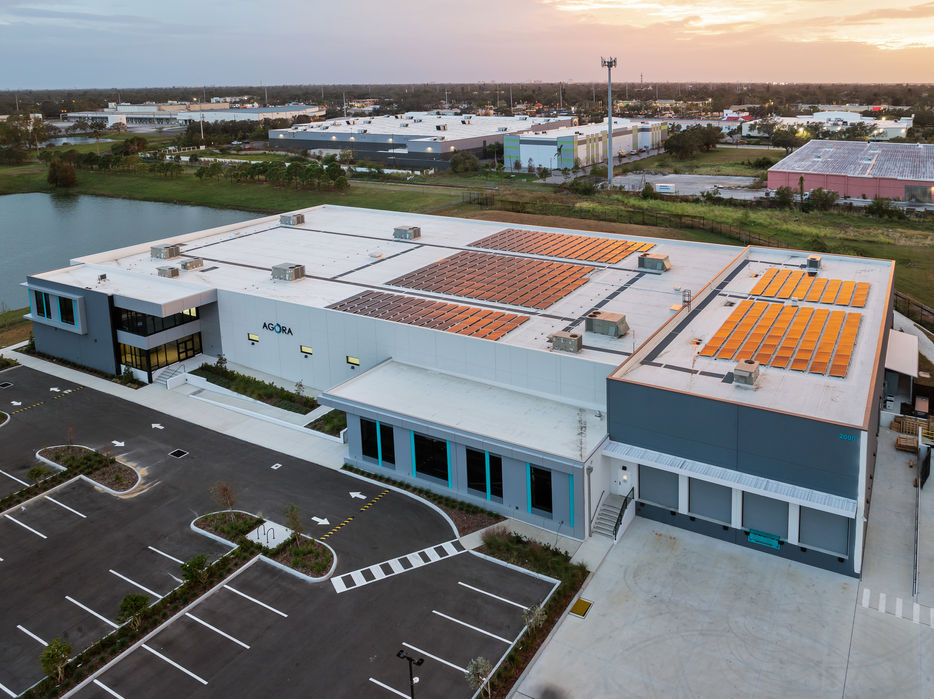Agora
St. Petersburg, FL
The Agora project included the construction of a 50,000 square-foot, tilt-up construction, manufacturing facility, designed to support soft industrial operations. Located in an industrial park and built on land previous assumed to be un-buildable, the facility boasts a modern architectural design elements. The project was designed to meet green building standards including numerous sustainability features including a rain water collection system, a complete solar panel array sits on the roof and numerous other features reflecting the project’s commitment to energy efficiency and environmental responsibility. The surrounding landscape includes Florida friendly greenery and a sizable parking area, enhancing the functionality and visual appeal of the site. The facility is equipped to handle a range of manufacturing processes, offering ample space for production lines, storage, and administrative functions. The building’s layout and infrastructure are designed to accommodate both current operational needs and future expansion.
DESCRIPTION:
TAGS:
Design-Build, New Construction, Office










